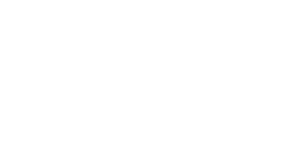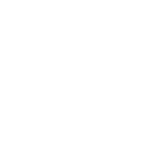


Listing Courtesy of: UTAH REAL ESTATE / Windermere Real Estate Utah / Laurann McGuire
3366 W 4400 S West Valley City, UT 84119
Active (1 Days)
$500,000 (USD)
MLS #:
2114859
2114859
Taxes
$3,233
$3,233
Lot Size
10,019 SQFT
10,019 SQFT
Type
Single-Family Home
Single-Family Home
Year Built
1974
1974
Views
False
False
School District
Granite
Granite
County
Salt Lake County
Salt Lake County
Community
Hawarden Estates No 2
Hawarden Estates No 2
Listed By
Laurann McGuire, Windermere Real Estate Utah
Source
UTAH REAL ESTATE
Last checked Oct 2 2025 at 8:05 PM GMT+0000
UTAH REAL ESTATE
Last checked Oct 2 2025 at 8:05 PM GMT+0000
Bathroom Details
- 3/4 Bathrooms: 3
Interior Features
- Gas Log
- Disposal
- Jetted Tub
- Kitchen: Updated
- Closet: Walk-In
- Great Room
- Alarm: Security
- Granite Countertops
- Appliance: Range Hood
- Appliance: Microwave
- Laundry: Gas Dryer Hookup
- Appliance: Refrigerator
- Security System
- Appliance: Water Softener Owned
- Windows: Plantation Shutters
- Smart Thermostat(s)
- Video Door Bell(s)
- Bath: Primary
Subdivision
- Hawarden Estates No 2
Lot Information
- Sidewalks
- Corner Lot
- Road: Paved
- Sprinkler: Auto-Full
- Fenced: Full
- Vegetation: Landscaping: Full
- Vegetation: Mature Trees
Property Features
- Terrain
- Sidewalks
- Corner Lot
- Flat
- Road: Paved
- Sprinkler: Auto-Full
- Fenced: Full
Heating and Cooling
- Forced Air
- Gas: Stove
- Central Air
Basement Information
- Entrance
Flooring
- Tile
- Carpet
- Stone
Exterior Features
- Roof: Asphalt
Utility Information
- Utilities: Sewer: Public, Natural Gas Connected, Electricity Connected, Sewer Connected, Water Connected
- Sewer: Sewer: Connected, Sewer: Public
School Information
- Elementary School: Robert Frost
- Middle School: Valley
- High School: Granger
Garage
- Attached Garage
- Garage
Parking
- Parking: Uncovered
Stories
- 2
Living Area
- 3,296 sqft
Estimated Monthly Mortgage Payment
*Based on Fixed Interest Rate withe a 30 year term, principal and interest only
Listing price
Down payment
%
Interest rate
%Mortgage calculator estimates are provided by Windermere Real Estate and are intended for information use only. Your payments may be higher or lower and all loans are subject to credit approval.
Disclaimer: Copyright 2025 Utah Real Estate MLS. All rights reserved. This information is deemed reliable, but not guaranteed. The information being provided is for consumers’ personal, non-commercial use and may not be used for any purpose other than to identify prospective properties consumers may be interested in purchasing. Data last updated 10/2/25 13:05


Description