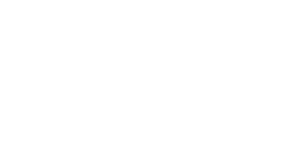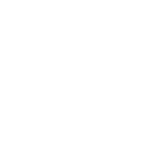
Sold
Listing Courtesy of: UTAH REAL ESTATE / Windermere Real Estate Utah / Andrew Phillips
Address not disclosed West Haven, UT 84401
Sold on 03/24/2025
sold price not available
MLS #:
2064134
2064134
Taxes
$4,360
$4,360
Lot Size
0.41 acres
0.41 acres
Type
Single-Family Home
Single-Family Home
Year Built
2019
2019
Views
False
False
School District
Weber
Weber
County
Weber County
Weber County
Community
Meadow Green Estates
Meadow Green Estates
Listed By
Andrew Phillips, Windermere Real Estate Utah
Bought with
Tiffany Saxton, Equity Real Estate (select)
Tiffany Saxton, Equity Real Estate (select)
Source
UTAH REAL ESTATE
Last checked Feb 1 2026 at 6:09 AM GMT+0000
UTAH REAL ESTATE
Last checked Feb 1 2026 at 6:09 AM GMT+0000
Bathroom Details
- Full Bathrooms: 3
- Half Bathroom: 1
Interior Features
- Gas Log
- Vaulted Ceilings
- Range: Gas
- Closet: Walk-In
- Great Room
- Granite Countertops
- Appliance: Ceiling Fan
- Appliance: Range Hood
- Appliance: Refrigerator
- Windows: Plantation Shutters
Subdivision
- Meadow Green Estates
Lot Information
- Sprinkler: Auto-Full
- Fenced: Full
- Vegetation: Landscaping: Full
Property Features
- Terrain
- Flat
- Sprinkler: Auto-Full
- Fenced: Full
Heating and Cooling
- Forced Air
- Gas: Central
- >= 95% Efficiency
- Central Air
Basement Information
- Full
Pool Information
- Above Ground
Flooring
- Tile
- Carpet
- Laminate
Exterior Features
- Roof: Asphalt
Utility Information
- Utilities: Sewer: Public, Natural Gas Connected, Electricity Connected, Sewer Connected, Water Connected
- Sewer: Sewer: Connected, Sewer: Public
School Information
- Middle School: Rocky Mt
Garage
- Attached Garage
- Garage
Stories
- 2
Living Area
- 3,714 sqft
Disclaimer: Copyright 2026 Utah Real Estate MLS. All rights reserved. This information is deemed reliable, but not guaranteed. The information being provided is for consumers’ personal, non-commercial use and may not be used for any purpose other than to identify prospective properties consumers may be interested in purchasing. Data last updated 1/31/26 22:09


