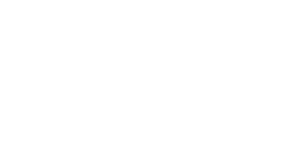


Listing Courtesy of: UTAH REAL ESTATE / Windermere Real Estate Utah / Shawnee Cooper
358 Eastoaks Dr Fruit Heights, UT 84037
Pending (6 Days)
$700,000 (USD)
MLS #:
2114132
2114132
Taxes
$3,087
$3,087
Lot Size
0.53 acres
0.53 acres
Type
Single-Family Home
Single-Family Home
Year Built
1989
1989
Views
True
True
School District
Davis
Davis
County
Davis County
Davis County
Listed By
Shawnee Cooper, Windermere Real Estate Utah
Source
UTAH REAL ESTATE
Last checked Oct 2 2025 at 11:34 PM GMT+0000
UTAH REAL ESTATE
Last checked Oct 2 2025 at 11:34 PM GMT+0000
Bathroom Details
- Full Bathroom: 1
- 3/4 Bathrooms: 2
Interior Features
- Disposal
- French Doors
- Kitchen: Updated
- Range: Gas
- Closet: Walk-In
- Oven: Double
- Granite Countertops
- Range: Countertop
- Floor Drains
- Laundry: Electric Dryer Hookup
- Windows: Blinds
- Appliance: Microwave
- Appliance: Dryer
- Appliance: Refrigerator
- Appliance: Washer
- Appliance: Water Softener Owned
- Windows: Plantation Shutters
- Bath: Primary
Lot Information
- Wooded
- View: Mountain
- Fenced: Full
- Sprinkler: Auto-Part
- Terrain: Grad Slope
- View: Valley
- Private
- Curb & Gutter
- Vegetation: Mature Trees
- Vegetation: Landscaping: Part
- Vegetation: Scrub Oak
Property Features
- Curb & Gutter
- Private
- Wooded
- Fenced: Full
- View: Mountain
- Terrain: Grad Slope
- Sprinkler: Auto-Part
- View: Valley
Heating and Cooling
- Forced Air
- Gas: Central
- Central Air
Basement Information
- Full
- Walk-Out Access
Flooring
- Tile
- Linoleum
- Carpet
- Hardwood
Exterior Features
- Roof: Asphalt
Utility Information
- Utilities: Sewer: Public, Natural Gas Connected, Electricity Connected, Sewer Connected, Water Connected
- Sewer: Sewer: Connected, Sewer: Public
School Information
- Elementary School: Morgan
- Middle School: Fairfield
- High School: Davis
Garage
- Attached Garage
- Garage
Stories
- 2
Living Area
- 2,638 sqft
Estimated Monthly Mortgage Payment
*Based on Fixed Interest Rate withe a 30 year term, principal and interest only
Listing price
Down payment
%
Interest rate
%Mortgage calculator estimates are provided by Windermere Real Estate and are intended for information use only. Your payments may be higher or lower and all loans are subject to credit approval.
Disclaimer: Copyright 2025 Utah Real Estate MLS. All rights reserved. This information is deemed reliable, but not guaranteed. The information being provided is for consumers’ personal, non-commercial use and may not be used for any purpose other than to identify prospective properties consumers may be interested in purchasing. Data last updated 10/2/25 16:34



Description